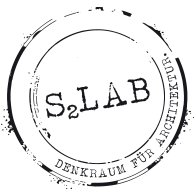Rom. Immer wieder Rom. Rom muss sein, je öfter, desto besser. Markus Stenger reiste wieder nach Rom, um auf der Konferenz "Urban Substrata & City Regeneration. Morphological legacies and design tools" über resilienten, zukunftsweisenden Städtebau am Beispiel von München zu sprechen.
Konferenzort: Palazzo Mattei di Giove, Via Michelangelo Caetani 72, Roma
Konferenzort ist der fantastische Palazzo Mattei di Giove (Bauzeit 1598-1617), ein Gebäude der sogenannten Insula Mattei. Die einflussreiche und kunstsinnige Familie Mattei erwarb im 15./16. Jahrhundert nebeneinanderliegende Grundstücke für ihre Wohn- und Geschäftshäuser, Lager und Gemüsegärten, um besser wirtschaften zu können. Es entstand eine Art Zitadelle, eine in sich abgeschlossene Stadt in der Stadt.
Mit zunehmenden Erfolg und Einfluss der Familie Mattei wuchs auch ihr Repräsentationsbedürfnis. Es wurden Architekten, Maler und Dekorateure mit der Errichtung mehrerer Paläste beauftragt, so auch dem Palazzo Mattei. Die Insula Mattei ist bis heute ein faszinierendes Geflecht von prächtigen Gebäuden, Loggien und Höfen (cortile).
Der Kunstsammler Assdrubale Mattei, Herzog von Giove (gestorben 1638) war es, der den Architekten Carlo Maderno mit dem Bau des Palazzo Mattei beauftragte. Er wollte dort unter anderem seine antiken Marmorstatuen, Büsten und Reliefs im Innenhof präsentieren. Astrubale Mattei war ein Förderer des Malers Michelangelo Merisi da Caravaggio, der zeitweise im Palazzo Mattei wohnte.
Ein weiterer bedeutender Bewohner des Palazzo war der Dichter und Denker Giacomo Leopardi (1798-1837). Er soll, wenn auch nur kurzfristig, ein Studio unter dem Dach bewohnt haben.
Nach dem Aussterben der Familie Mattei im 18. Jahrhundert ging der Palast an die marchesi Antici di Recanati in den dreißiger Jahren in den Besitz des italienischen Staates über. Heute sind darin verschiedene Kulturinstitutionen untergebracht, unter anderem das "Centro di Studi Americani", wo auch die Konferenz "Urban Substrata & City Regeneration" im Februar stattfindet.
Abstract: distURBANces
Following the IFOU Conference on Reframing urban resilience implementation in Barcelona 2018 the examination on the topic of (Scanning for) distURBANces (M. Stenger, 2018) in the fabric of our cities needs to be continued by examining those structures and their impacts and potentials in detail. DistURBANces, like powerplants, railway tracks, parking areas, stadiums, but also bridges and troughs are mostly monofunctional structures that -for a certain time- ensure or maintain the city’s metabolism. Eventually an despite their huge and scale breaking dimensions, for the Citizens these publicly owned Structures tend to get miraculously “invisible”. Those, being confronted with them as neighbours or bypassers simply get used to them, accepting their value or structural necessity. If those structures lose that value by getting obsolete, out of fashion, abandoned or technically replaced by more modern or useful structures that doesn’t have to mean that they are soon to be physically replaced. Like mountains or valleys in the landscape they form obstacles in a potentially homogeneous urban topology. And by doing so they also create borders, gaps and irritations. Urban regeneration, as will be shown on the example of Munich and parts of our work there, will only be fully effective if we -among multiple other techniques- find methods of early recognizing these distURBANces, examining their potential and reconnecting them with their environment through exciting new functions, transformations and a policy of open-house and transparence. This and their inherent grey energy is the greatest ressource our cities provide - if we only used it.
Markus Stenger







